The Archaeological Area of Paestum
The archaeological site covers an area of approximately 27 hectares and bears witness to the history of the ancient city of Poseidonia–Paestum, through its three great Doric temples, several public monuments, and part of the ancient residential area.
When they arrived in the Sele Plain, the colonists from Sybaris set about building a new city, carefully organising the spaces according to their intended use. They established defensive structures to protect against external threats and created a complex network of streets which, through their intersections, helped define and separate sacred, political, and private areas.
Two large sanctuaries arose in the north and south of the city, each with temples, altars, and other religious buildings. Between these sacred areas, spaces were set aside for political and economic activities. Within the city walls, a large area was also devoted to private residences for the citizens of Poseidonia–Paestum and others.
Today, walking through the archaeological site, visitors can retrace the steps of this urban planning and discover the many faces the city has taken on during its Greek, Lucanian, and Roman phases. The succession of different cultures is clearly visible in the monuments across the site, revealing stories of continuity and reuse, of change and transformation—of peoples, gods, and men—whose legacy still lingers in the shade of the three magnificent Doric temples, among the best preserved in the Mediterranean.
The monuments
Entering through the Main Gate (Porta Principale), where one of the Park’s two ticket offices is located, visitors first arrive at the Southern Sanctuary—the largest sacred area of Poseidonia.
Here, the majestic Temple of Neptune and the so-called Basilica stand out among a collection of smaller temples, altars, and shrines dedicated to various deities.
Since 2019, a contemporary artwork by the master Mimmo Paladino, Il Cavalllo di Sabbia, (The Sand Horse), has been installed in the space between the two temples.
The route then leads into the political, administrative, and economic heart of the archaeological area: the Greek agora, featuring monuments such as the Ekklesiasterion and the Heroon. This space was later adapted into the Roman forum, surrounded by other important buildings including temples, tabernae (shops), the basilica, the amphitheatre, the macellum (market), and the comitium.
At the northernmost point of the archaeological area stands another major sanctuary, dedicated to the goddess Athena. This sacred space once contained a range of buildings and structures, including the Temple of Athena itself, smaller shrines, altars, votive pits, and other features, some of which are still visible today. Further west, beyond the via Sacra (Sacred Way), begins the area dedicated to private housing, particularly Roman houses built over earlier Greek-Lucanian structures.
Check the Map of the Archaeological Area
Discover the Treasures Archaeological Area
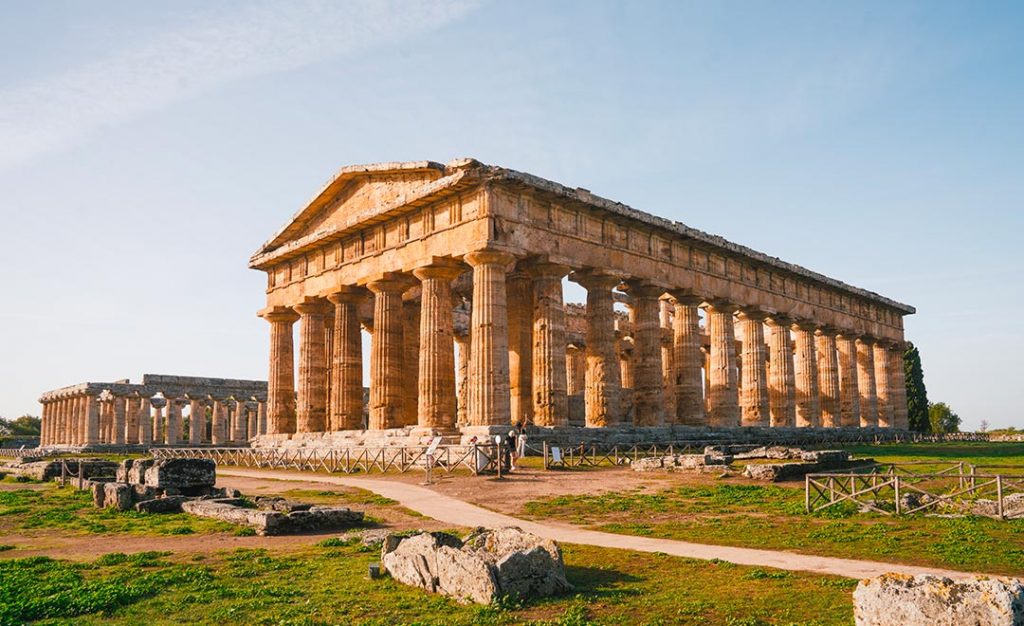
The Temple of Neptune
The construction of the Temple of Neptune was completed around 460 BCE. Powerful and once richly coloured, the temple has a layout featuring a peristyle of 6 by 14 Doric columns. The architrave and frieze, with alternating triglyphs and plain metopes, made up the entablature; although the metopes were not sculpted, they may originally have been painted.
The interior layout follows the classical arrangement: from the pronaos, visitors would pass through a large doorway into the cella, originally enclosed by squared masonry walls. Inside, two rows of superimposed Doric columns divided the space into three aisles. Behind the cella stood the opisthodomos, which was not connected internally and could only be accessed from the outside. Two altars are associated with the sacred building: the larger and more distant altar, contemporary with the temple, and a second, smaller altar dating from the late Republican Roman period.
We do not know for certain to which deity the temple was originally dedicated.
The traditional identification with Neptune stems from a mistaken association made by 18th-century scholars between the sacred structure and the Greek city’s name. More recent studies, based on votive material found in square stone-lined pits (known as loculi) buried to the north of the temple, suggest that the temple may have been dedicated to either Hera or Apollo.

The Basilica of Paestum
The temple dedicated to Hera, known as the “Basilica” due to a misidentification by 18th-century scholars who mistook it for a civic building, is the oldest stone temple in Poseidonia.
Construction began around 560 BCE and was completed around 520 BCE.
The structure features nine Doric columns along the short sides and eighteen along the long sides, topped with very flattened capitals and supporting the architrave.
Many elements of the original polychrome terracotta roof have been preserved, allowing a full reconstruction of the roof’s appearance, including covering tiles with lion-head spouts and antefixes decorated with lotus flowers and palmettes.
Two pairs of doorways connected the cella (central chamber) both to the pronaos (entrance porch) and to the adyton (rear enclosed chamber), where the cult statue was most likely placed. An altar stands in front of the eastern façade of the temple. The temple was almost certainly dedicated to Hera, the sister and wife of Zeus, king of the gods. Hera was venerated as a protector of both the feminine and masculine spheres, associated with marriage, motherhood, and young warriors—an attribution supported by inscriptions and the many votive offerings discovered near the temple.

Temple of Athena
In the centre of the northern sanctuary, the inhabitants of Poseidonia built the Temple of Athena around 500 BC, on a small artificial hill designed to resemble an acropolis. The monument stands on a base of three steps and features a peristyle with six Doric columns along the short sides and thirteen along the long sides. Above the columns runs a smooth architrave and a frieze composed of metopes and triglyphs, decorated with winding lines and egg-and-dart motifs.
The stone roof consisted of a geison (cornice), made from projecting blocks decorated underneath with relief panels and a central sandstone star, and a sima (gutter) (adorned with alternating palmettes, lotus flowers, and lion-head spouts that served as water drains. All the architectural elements were plastered and brightly painted.
The pronaos (vestibule) was preceded by a colonnade with Ionic capitals, while the main cella or naos r (chambe), raised about one metre above ground level, was accessed by a staircase.
Before the construction of the monumental temple, cult activities were carried out in a smaller building constructed around 580 BC. The remains of its stone foundations and several architectural terracottas have been preserved, including elements of the gutter with sima (tube-like water spouts) and lotus-flower shaped antefixes, now visible in the National Archaeological Museum of Paestum. This earlier building was destroyed by a major fire.
To the east of the temple stands its corresponding altar. The visible base with a column further to the north is the result of a reconstruction carried out in the 1950s, using various elements found in the sacred area.
During the Lucanian and Roman periods, the sanctuary continued to be used for religious activities. Between Late Antiquity and the Middle Ages, the area was occupied by a small settlement and some tombs, marking the gradual contraction of the urban area until its complete abandonment.
The discovery of numerous ex-voto offerings has made it possible to identify Athena-Minerva—the goddess of wisdom and war—as the main deity worshipped in the temple and sanctuary. Terracotta figurines from all phases of the site’s use depict the goddess as a young woman armed with a helmet, shield, and spear. Among the metal offerings dedicated to Athena, defensive and offensive weapons such as helmets, shields, arrowheads, and spearheads are the most common. These objects were often deliberately deformed to render them unusable, and were found in fragmented condition. Literary sources, comparisons with other archaeological contexts, and the presence of holes for fixing the objects with nails suggest that some of these weapons were once displayed within the sanctuary or on the temple walls.
During the Greek period, full-sized weapons were also presented in miniature versions as votive offerings. A change occurred around the mid-4th century BC, when, likely for ritual reasons, the dedications shifted mainly to miniature weapons. In the Roman period, alongside the worship of Athena-Minerva, the sanctuary also bore evidence of cults dedicated to Jupiter and Liber.
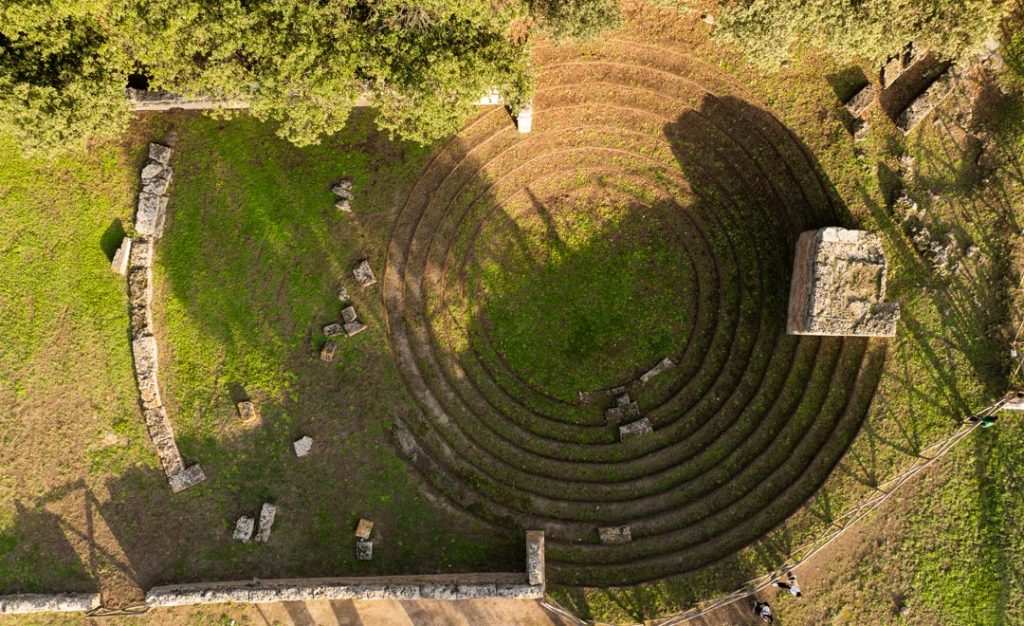
The Ekklesiasterion
Around 470 BC, within the space of the agora, a new monument was built: the ekklesiasterion, the building dedicated to citizen assemblies.
It represents an exceptional example of ancient architecture, given the rarity of similar structures in other ancient contexts. It stands out for its unique circular shape—a design choice aimed at facilitating communication and interaction among participants. The structure was carved into the earth, making use of the natural slope of the terrain to create an arena with concentric steps.
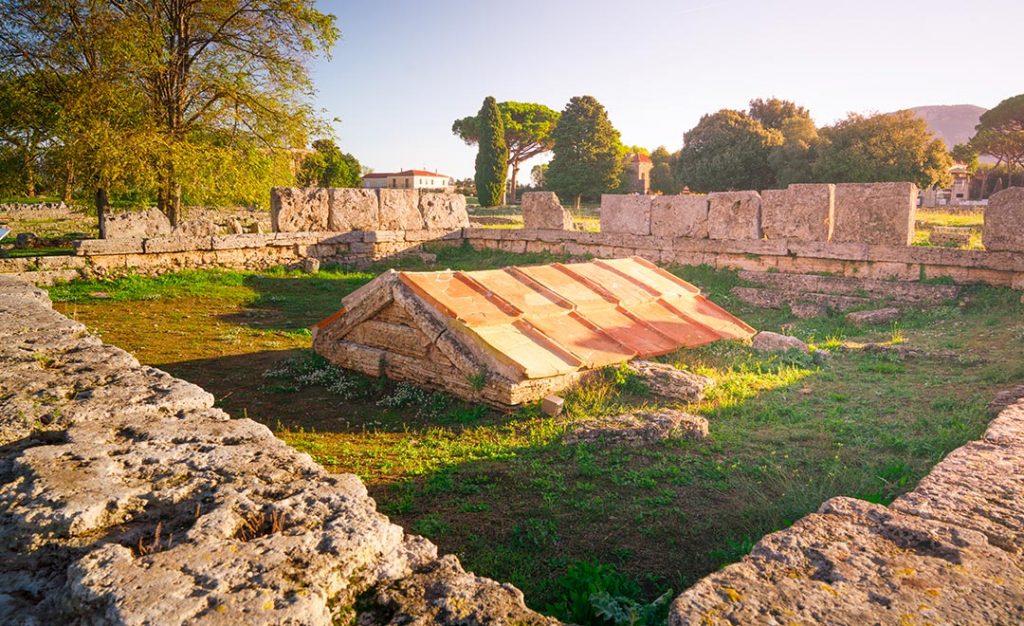
The Heroon
Located in the heart of the city stands a cenotaph—a symbolic, empty tomb—erected in honour of the city’s founder. This monument, known as the Heroon, is distinguished by a sloping roof covered with tiles, which was originally concealed beneath a small mound of earth.Since its construction around 510 BC, the Heroon has been held in high esteem by the local community, retaining its prestige until the city’s decline.
Inside the Heroon, archaeologists discovered an exceptional funerary assemblage, including eight finely crafted bronze vases, a black-figure amphora depicting the ascension of Heracles to Olympus, and five iron spits. These finds underline the cultural and ritual importance of the monument in the lives of the city’s ancient inhabitants.
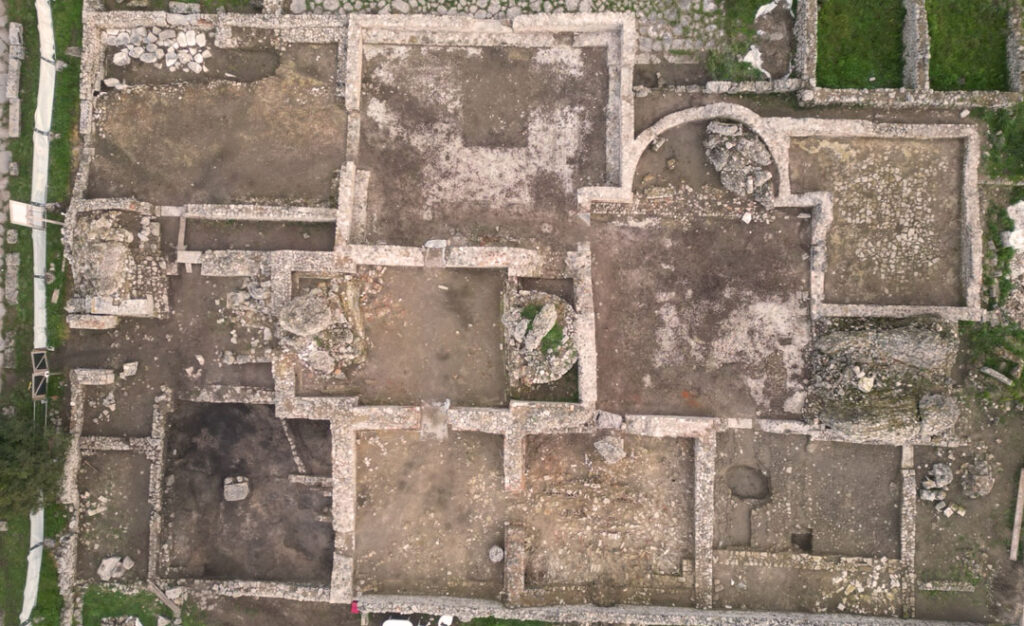
The Baths
Not far from the lively Forum square stood a small yet elegant bath complex. Despite its modest size, it was an important point of interest, valued for both its function and charm. The complex offered a full Roman bathing experience, with a frigidarium for cold baths, a tepidarium for warm baths, and a calidarium for hot water immersion. The walls and floors were likely decorated with refined black-and-white mosaics, reflecting the taste and craftsmanship of the period.
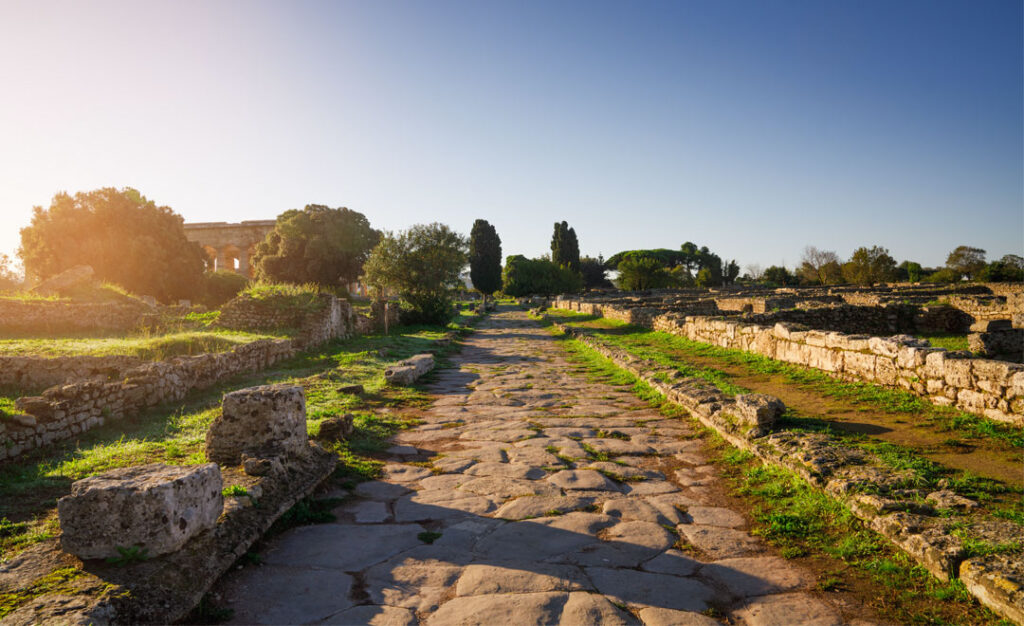
The Residential Neighbourhoods
This urban area reflects the period of Roman rule, having been developed after 273 BC, when Roman influence became firmly established in the region. The largest and most luxurious houses—featuring marble cladding, elegant porticoes, and lavish pools—were strategically located close to the city’s political and religious centre.
This layout reflected the social status of their inhabitants, showing how proximity to the heart of power was a clear marker of prestige and wealth in ancient Roman society.
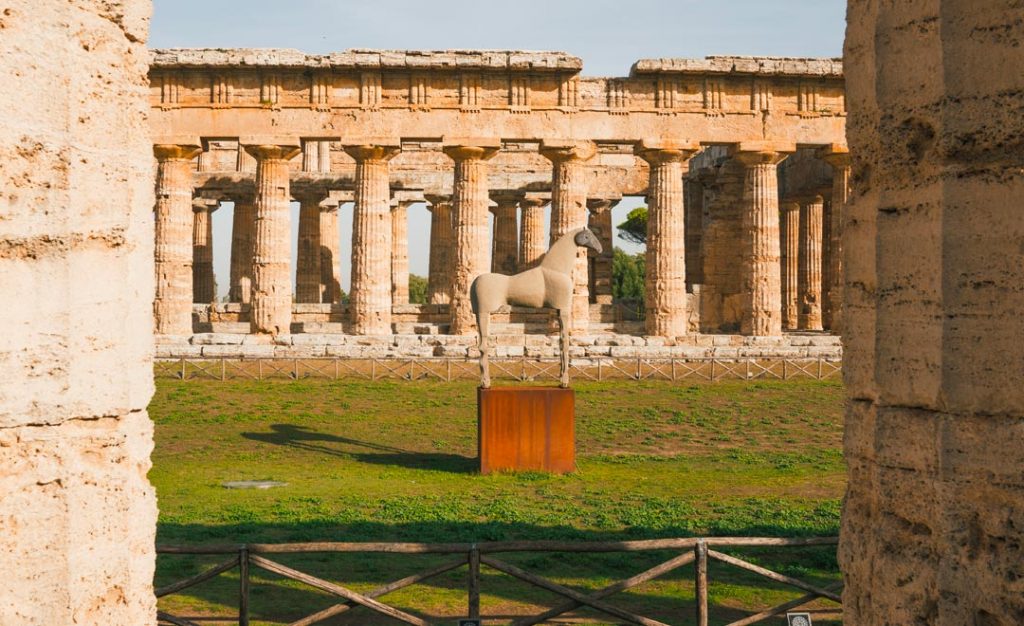
“Il Cavallo di Sabbia” by Mimmo Paladino
Il Cavallo di Sabbia (The Sand Horse) is a striking sculpture by artist Mimmo Paladino, standing around four metres tall and covered with sand from Paestum. Installed in the southern sanctuary of the archaeological area on 11 July 2019, the work was placed as part of an agreement between the Archaeological Parks of Paestum and the Museum of Minimal Materials of Contemporary Art (MMMAC). The Sand Horse offers visitors a powerful opportunity to reflect on ancient architecture, ritual, and mythology through the lens of contemporary art.
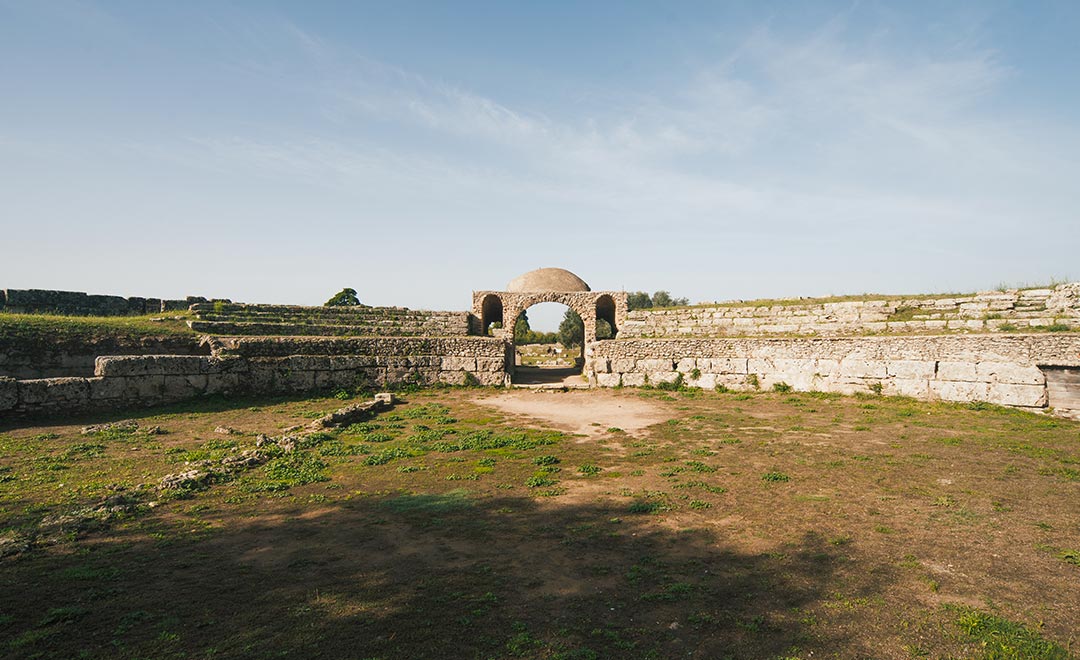
The Amphitheatre
On the opposite side of the Forum, just beyond the north-eastern corner of the square, an amphitheatre was built between the second half of the 1st century BC and the first half of the following century. It was designed to host gladiatorial games and venationes—spectacles involving the hunting of wild animals.
Today, only the western section of the structure is preserved. The eastern half was lost when it was built over during the Bourbon period by what is now the SS 18 road.

The Roman Forum
The Forum is the large square that took over the political, administrative, and commercial functions once held by the Agora during the Greek and Lucanian periods. Rectangular in shape, the Forum was surrounded by porticoes on all four sides from the Imperial period onwards.
Several important buildings stood around the square, including the Comitium, where citizens gathered for assemblies and elected magistrates; the Curia, which served as the seat of the local Senate and also functioned as the Tabularium (a public archive); and the Carcer, or possibly the Aerarium, which may have served as the city’s treasury.
The Forum also played a central role in legal affairs. The Basilica, a rectangular hall on the southern side of the square, was used for judicial proceedings, with its interior divided by colonnades. Economically, the Forum served as a key commercial hub. The Macellum was a covered market for food sales, while numerous surrounding shops sold a wide range of goods—from everyday food items to artisanal products.
Sacred buildings also stood within the Forum, including the so-called “Temple of Peace” and the Sanctuary with a Pool, where fertility rituals in honour of Venus Verticordia—goddess of love who “turns hearts”—were performed.
Discover the other areas of Paestum

I Parchi archeologici di Paestum e Velia sono un istituto del Ministero della Cultura dotato di autonomia speciale, iscritto dal 1998 nella lista del patrimonio mondiale UNESCO.
The Archaeological Parks of Paestum and Velia; an institute of the Ministry of Culture, with special autonomy and listed as a UNESCO World Heritage Site since 1998.